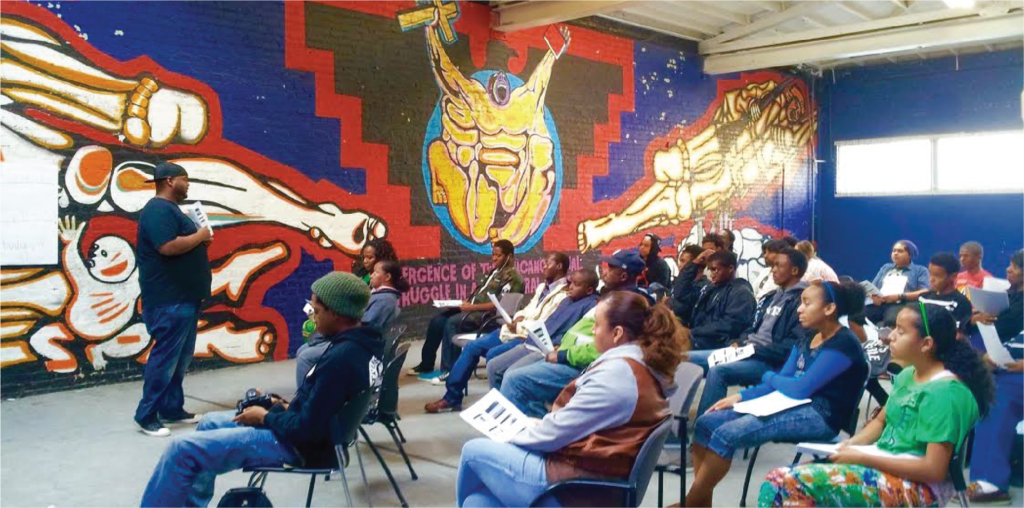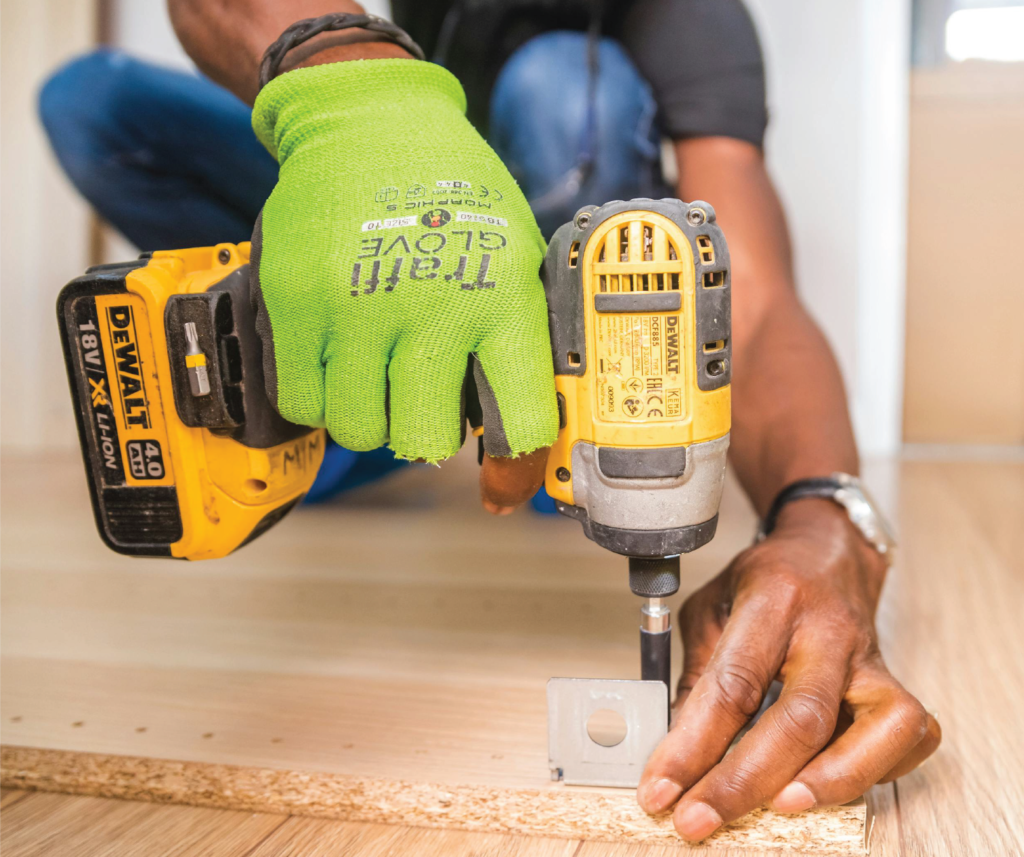WNC Rehabilitation
Contractor Portal

About the Rehabilitation
A transformative campaign to rehabilitate the building and launch expanded programming and facilities for Chicano, Indigenous, BQTPOC youth, and working-class artists and community in Sacramento.
Our plan includes essential rehabilitation (Phase 1) that will not only safeguard the legacy of the historic Chicano Center, but also prepare the launch of the dynamic facilities to meet diverse community needs.
We’re hiring!
The Center is currently seeking to fill an architect and a construction manager role for this project.
Want to work with us? Email us with your interests.
Our vision
Our historic building is in serious need of repairs, and large portions of the space are currently unusable. Our vision is to rehabilitate the center, improve energy efficiency and air-ventilation, and fully utilize the 5,000 sq ft building in order to launch various essential facilities.
Through a full building restoration, we could preserve the Center for future generations and allow it to reach it’s full potential as a cornerstone of our community.

About the Facilities
Our goal is to fully utilize all 5,460 sq ft of the Center. Currently, some areas are inaccessible to use due to lighting issues. By installing energy-efficient lighting, we plan to activate all areas within the spacious center to launch various essential facilities with an increased capacity to provide programming for youth and artists.
Project Scope
- Plumbing, lighting, HVAC, and energy upgrades: ensuring a modern, energy-efficient, and sustainable infrastructure.
- Gutter/reroof: preserving the structural integrity of the center and historic RCAF mural for years to come.
- Restroom upgrades/plumbing: creating facilities that meet the highest standards of accessibility and comfort for all.
- Ingress/egress modifications for ADA compliance: ensuring the center is accessible to all community members.
- Fire alarm/security: implementing state-of-the-art systems to ensure the safety and security of everyone.
- Interior refinish: transforming the interior to create an inviting and covid-19 safe atmosphere.
Renovation Goals
- Adequately light 5,000 sq ft.
- Utilize renewable energy
- Improve indoor air quality and ventilation
- Secure energy cost savings for the center
- Reduce carbon footprint
- Preserve historic RCAF mural
- Provide infrastructure upgrades and comprehensive preparation for facilities launch
Ready to work with us?
We’re currently accepting architect and construction manager applications. Email us a resume and cover letter for consideration.
